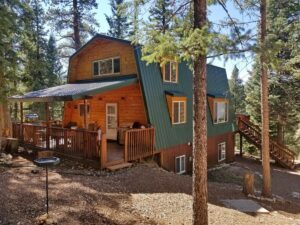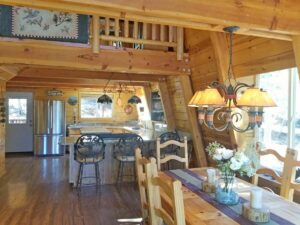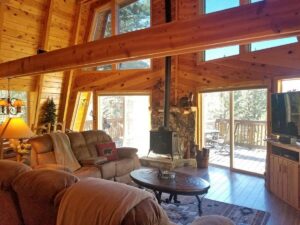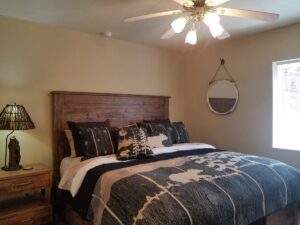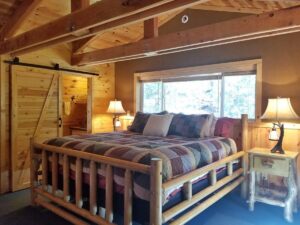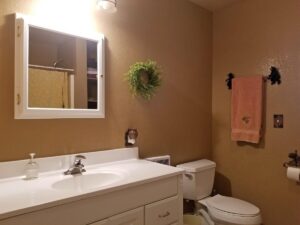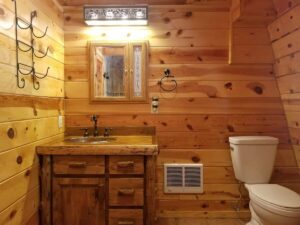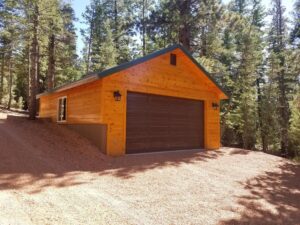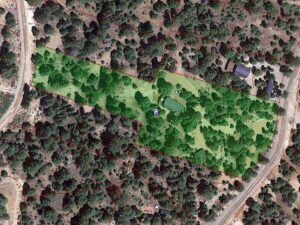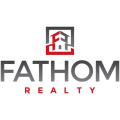Basics
Description
-
Description:
Custom 2236 SF cabin secluded on 2 acres surrounded by tall pine trees. The main cabin includes an open floor plan w/kitchen, dining & living room, open & easy for entertaining guests. A 3/4 bath is located on this level. The master bedroom & .5 bath is in the upper loft & has a view of the 18' vaulted ceilings & cabin below. There are several large dormer windows that lets the sunshine in & gives a view of the forest in all directions. The main level is finished off with T&G interior, wood cabinets, granite counter tops, sun-blocking window shades w/remote & wooden blinds, barn door & wood laminate & tile flooring The walk-in basement is its own separate apartment with a private entrance, living room, bedroom laundry room & easy access to the forest.
The cabin has been built with a roof design intended to protect the cabin from heavy snow loads. A detached 2 car "Mans Cave/Garage" is a great place for vehicles and mountain play toys. This cabin is placed in the center of the acreage & gives a feeling that you own the whole forest. Enjoy fishing the pond, BBQ & eating under the pavilion, flying in on a private runway & easy access to ATV trails through the National Forest.
Show all description
Building Details
Amenities & Features
- Amenities:
- Features:
Ask an Agent About This Home
Brokered by:
- Listing agent:: ALONZO ASHWORTH
- Office:: Coldwell Banker Majestic Mtn Realty
- Data Source:: Iron County BOR
- Source ID:: 102595
- Copyright: Information is deemed to be reliable, but is not guaranteed. The information has been made available by the MLS and may not be the listing of the provider. © 2024 MLS
